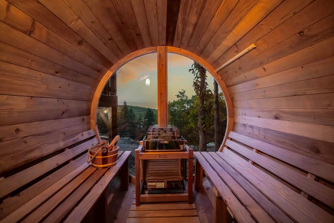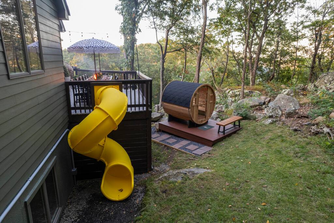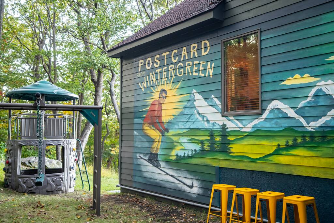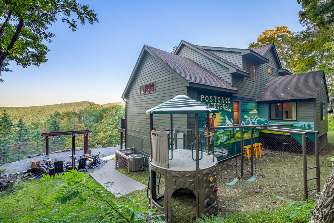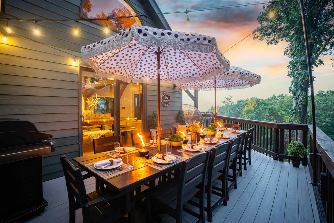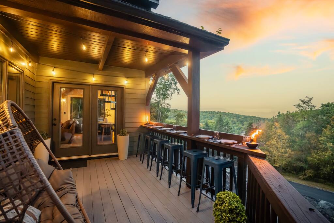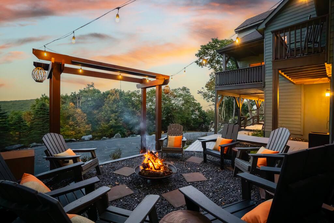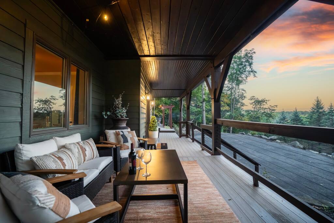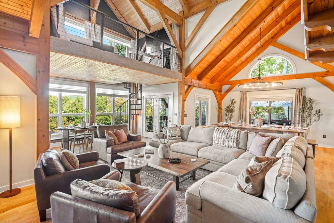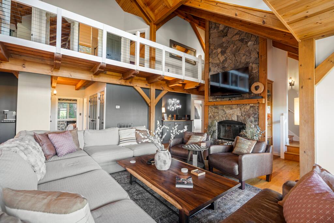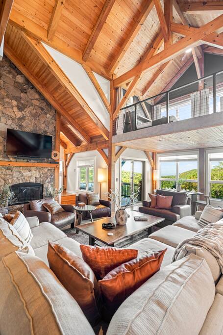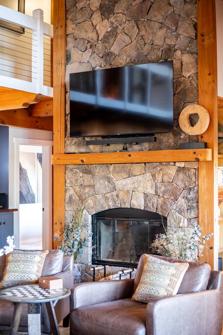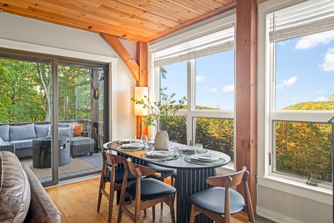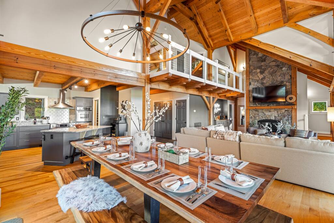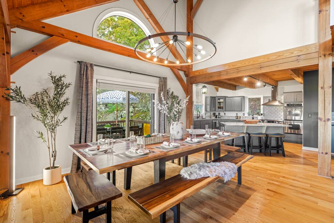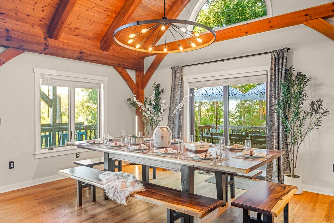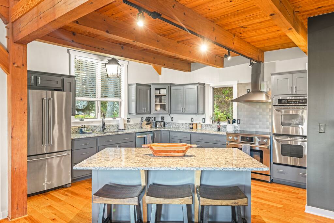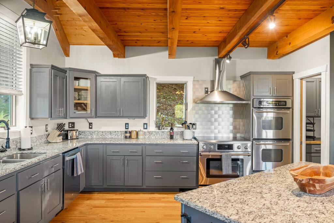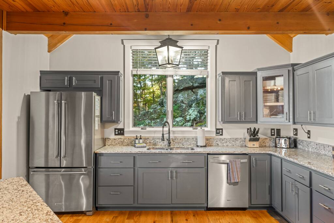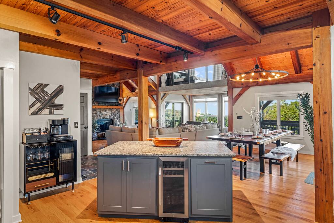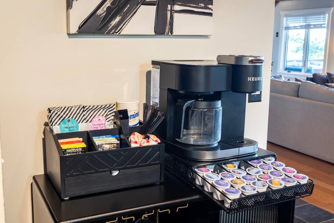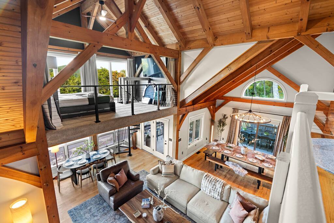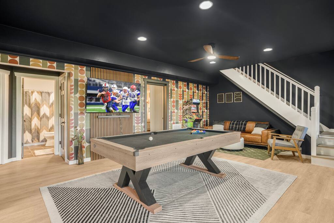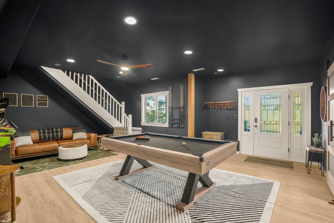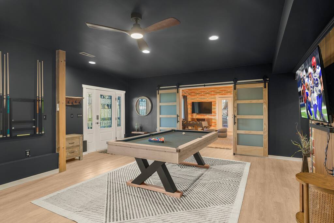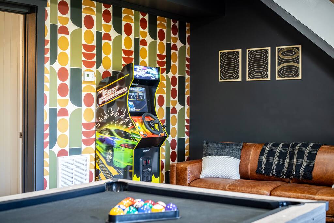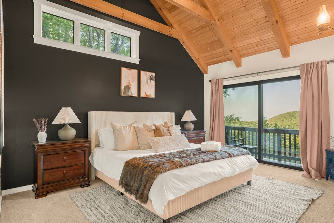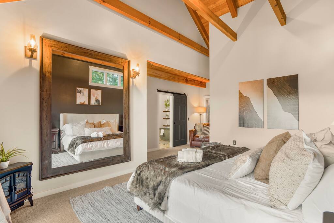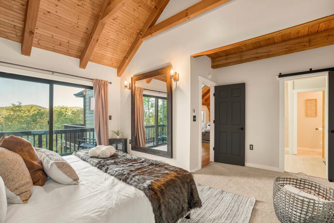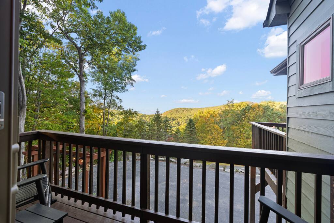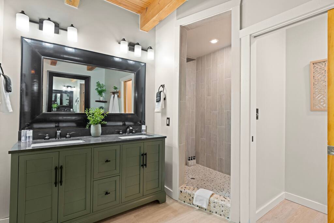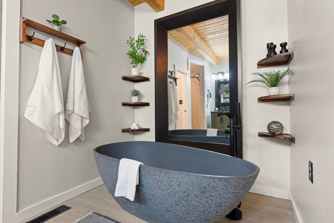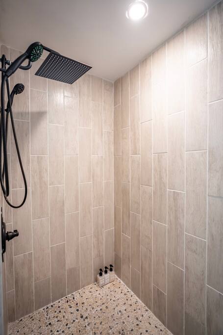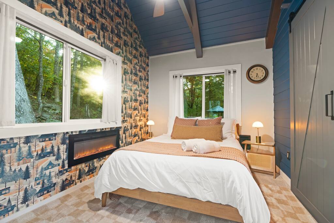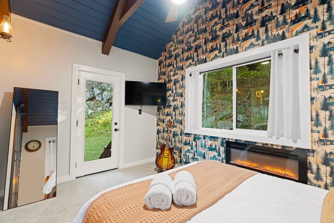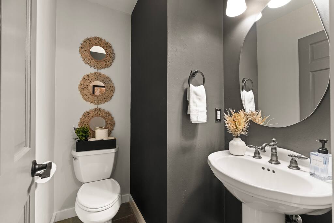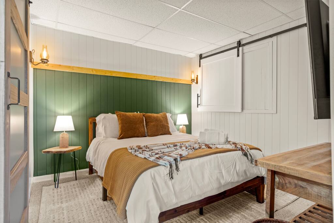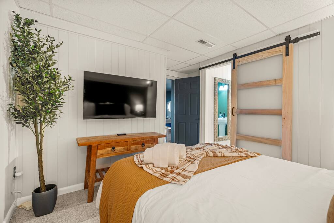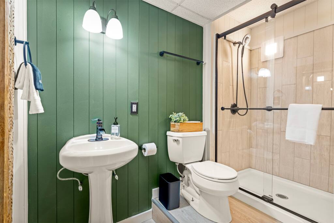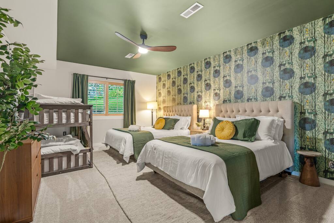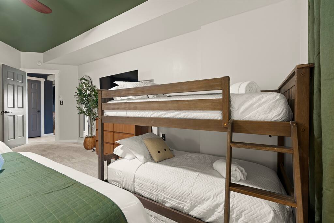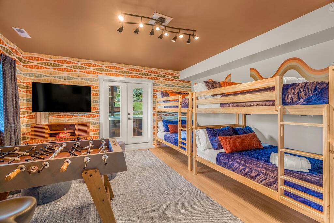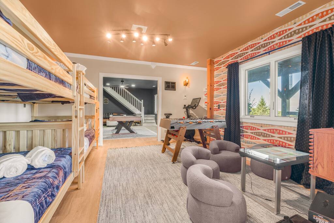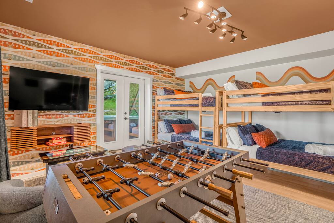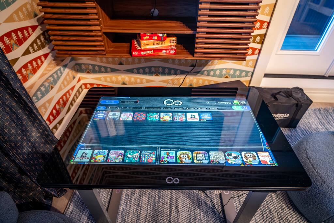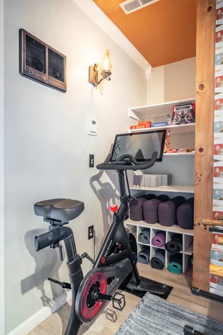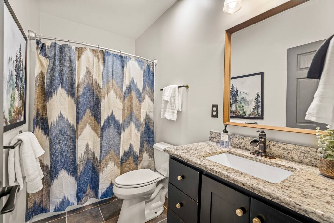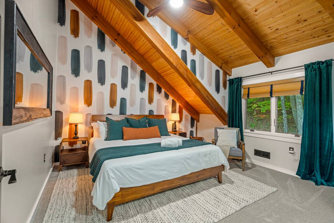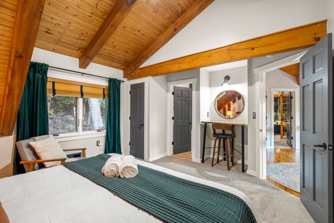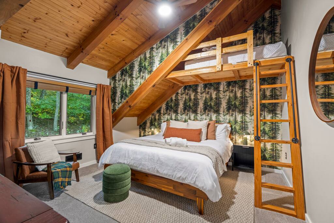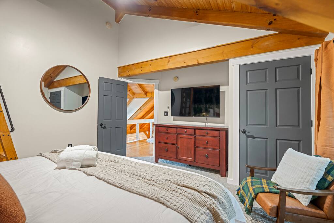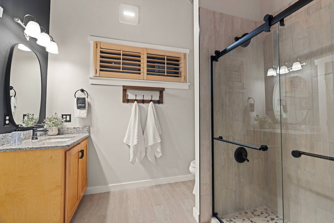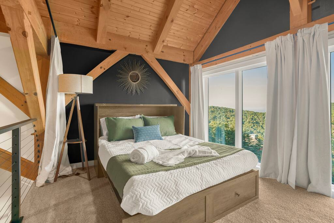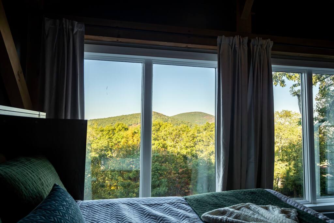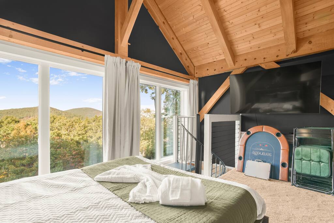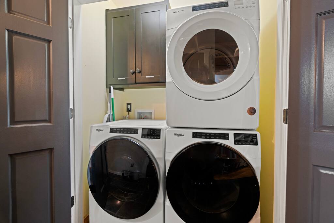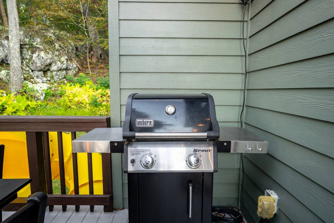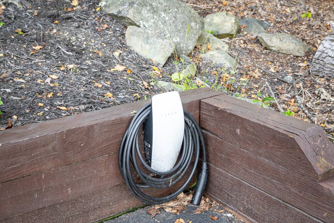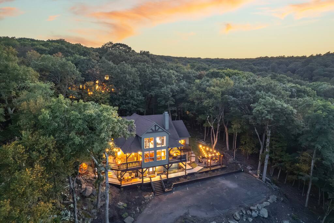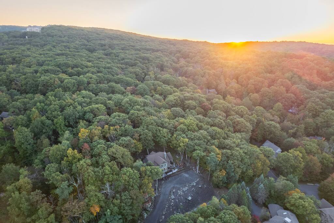Crawfords Escape - Wintergreen, VA
Crawfords Escape
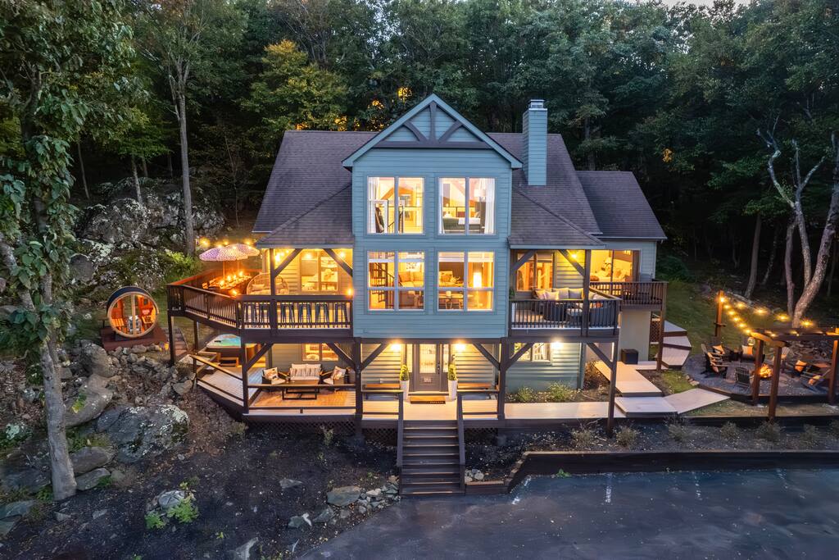
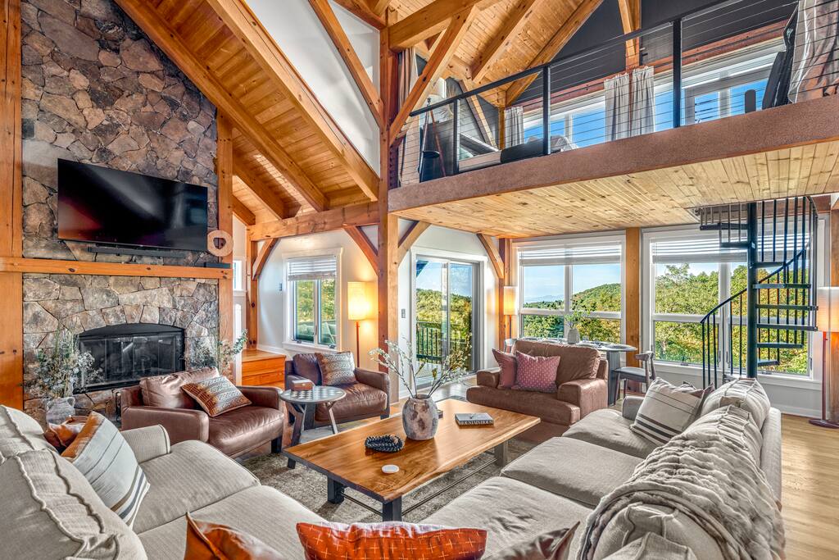
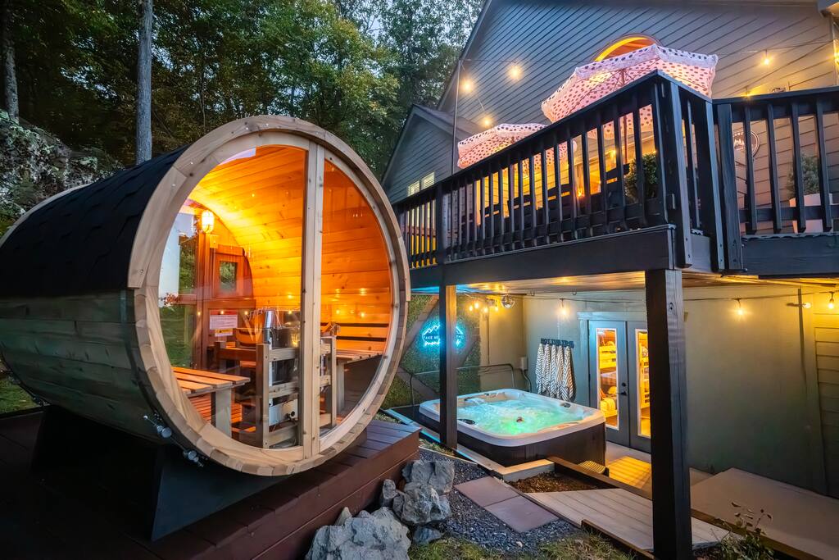
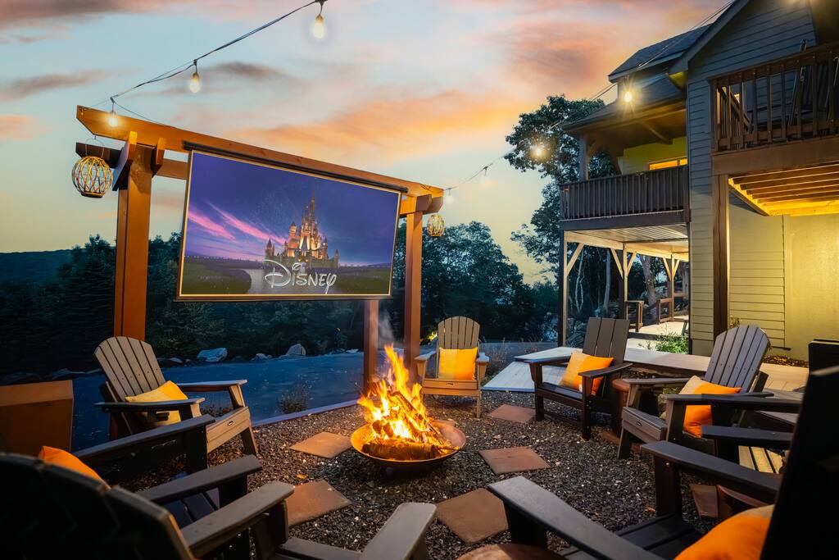
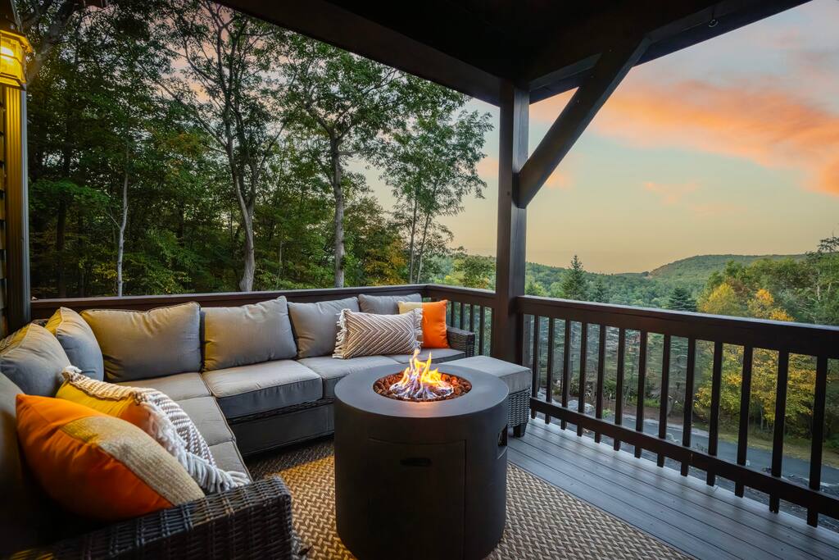
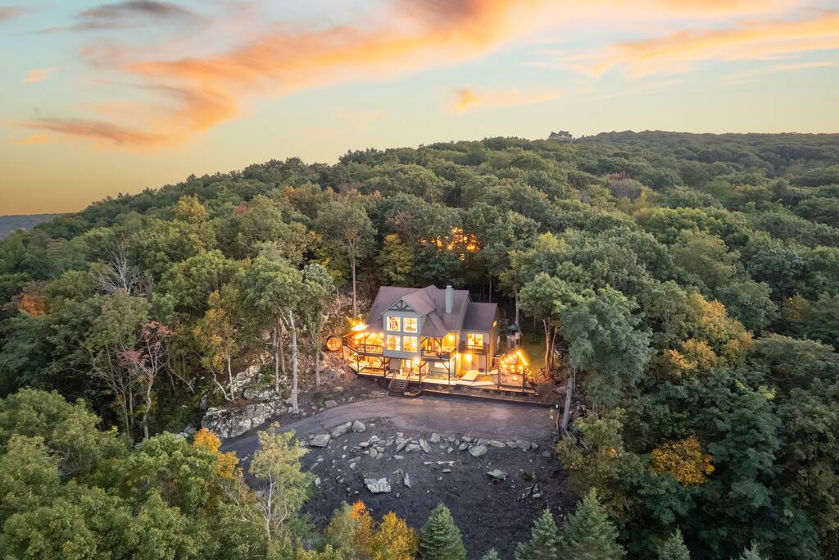
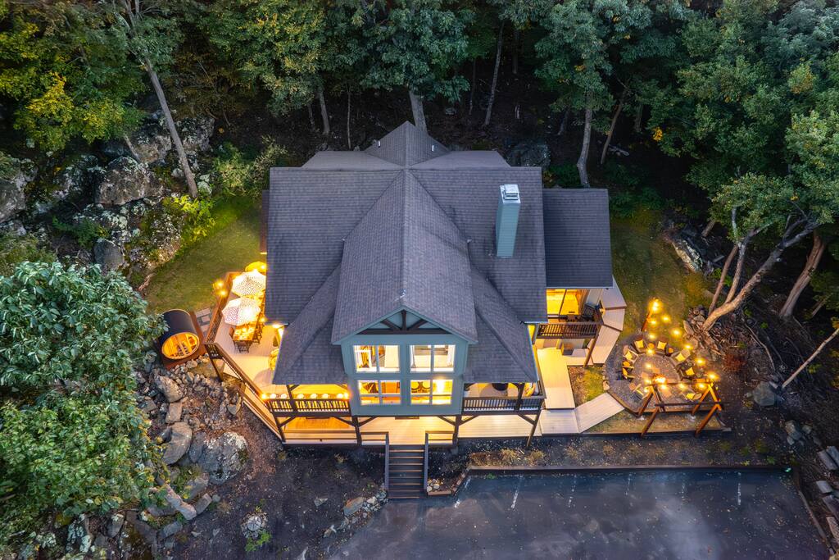
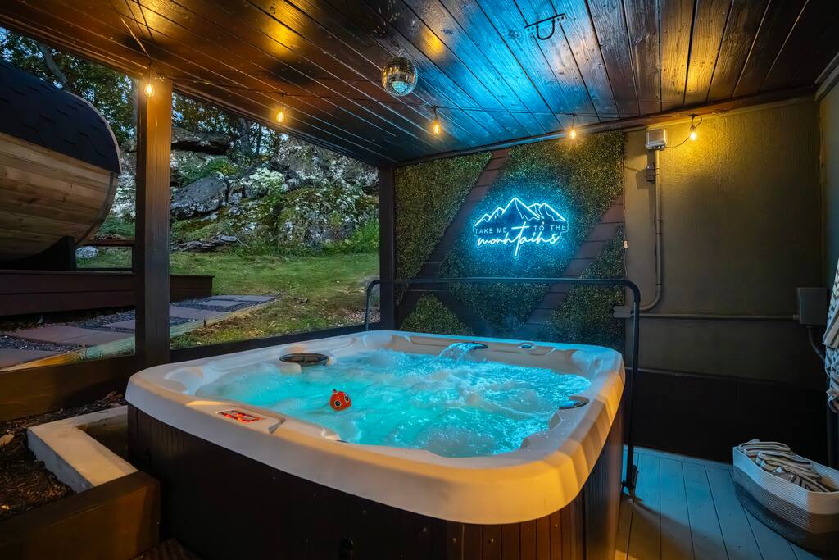
About
Welcome to Crawfords Escape, a designer-decorated 8BR 4,500 sf chalet in scenic Wintergreen that sleeps 23. Outside, enjoy the barrel sauna with mountain views, hot tub, firepit with outdoor projector screen, spiral slide and playground, and multiple dining / lounging areas. The interior is equally impressive, with post and beam architecture, gourmet kitchen, dining space for 21, and two game rooms. Plus pet friendly! Managed by Chris at New School Hosting; click my profile for more reviews.
Good to know
There's a ton to do in the area! Crawfords Escape is about a 5 minute drive to the slopes and all the dining and entertainment at Wintergreen. Some of the best hiking trails in the state are off the Blue Ridge Parkway (15 minutes from the home). Also nearby are two sandy-beach-entrance lakes plus a community pool for swimming, and over dozen wineries, breweries, and distilleries- all within a 30 minute drive. The home layout is as follows: Outside, ground level: - Brand new 7 person hot tub - Redwood Outdoors cedar barrel sauna with panoramic views of the mountains - Wood-burning firepit area with 8 adirondack chairs. There is a pull-down screen for an outdoor projector so you can watch a movie under the stars! Firewood is provided. - Playground area, including a spiral slide from the upper deck - Front porch with seating area and mountain views Inside, main floor (the middle floor) - Grand living room with vaulted post and beam architecture, big screen TV, and mountain views - Dining area with primary table that seats 12, plus an additional smaller table nearby seats 6. 3 more can fit at the adjoining kitchen bar. - Gourmet kitchen with granite counters and stainless appliances, including 2 ovens, a large primary refrigerator and 2 smaller beverages coolers. - BR1: Master bedroom with king bed, vaulted ceiling, and private balcony. Ensuite bathroom features double vanity, tile shower, soaker tub, and heated floors. - BR2: Queen bedroom with electric fireplace and outdoor access. NOTE: there is a half bath just outside this bedroom, but the nearest full bathroom options are the master bath on this level, or the hall bath downstairs. - Half bath - Laundry room - Deck #1 off of living room features couch area with propane firepit and mountain views. Propane provided. - Deck #2 off of living room features outdoor dining for 12, bar seating overlooking view for 6, and gas grill (propane provided) Inside, ground level: - The main entrance of the home enters the game room with pool table, racing arcade game, and big screen TV - BR3: Master queen bedroom with smart TV and ensuite bathroom with tile shower. - BR4: Two queen bedroom plus a twin-over-twin bunk bed and smart TV - BR5: Bunk bedroom with 2 sets of queen-over-queen bunk beds. Room also features a foosball table, Infinity Game Table (100's of classic board games in digital format), smart TV, and Peloton bike. - Hall full bath with shower/tub combo Inside, upper level: - BR6: King bedroom - BR7: King bedroom with additional twin bed lofted above king bed - Hall full bath with tile shower. Note: you can access this bathroom directly from BR6, or from the hall. - BR8: This is actually the loft area up the spiral stairs. There is a queen murphy bed in this area. This room has the best views in the house! NOTE: the loft has curtains to provide visual privacy from the living room, but not sound privacy. This loft area does NOT directly connect to the other part of this floor with BR6 / BR7. The nearest bathroom options include the half bath on the main level, the master bath on the main level, or the hall bathrooms on either 1st or 3rd floors.
Other Details to Note
- Crawfords Escape is pet friendly! We allow up to 4 pets with a $200 pet fee (total, not per pet or per night). - We provide our guests $1,500 of coverage for accidental damage to the property or its contents. There is no additional cost for this coverage. - Wintergreen offers hiking, skiing, snowboarding, tubing, swimming, dining, spa, ropes course, golfing, and much more. - The large driveway can fit 7-10 vehicles. - Wifi is fast with a strong signal throughout the house and decks. Six of the eight bedrooms, the living room and game room, feature smart TVs where you can access all the main streaming services. - We provide a fully stocked coffee bar with multiple coffee drip and Keurig options - Linens and towels provided - Guests can enjoy free community pool access in the summer season (though the HOA rules stipulate no more than 6 guests at a time, and the permitted hours are 2-6pm). - Pack n play and high chair provided - We do require a separate rental agreement, which we will send a link to e-sign after you book. There are no additional fees beyond those listed here.
Availability
What this place offers
Amenities
Common
- Air conditioning
- Cleaning products
- Cooking basics Pots and pans, oil, salt and pepper
- Dishes and silverware
- Dryer In the building, free or for a fee
- Hair dryer
- Heating Central heating or a heater in the listing
- Hot tub
- Kitchen Space where guests can cook their own meals
- Pool Private or Shared
- TV
- Washing Machine In the building, free or for a fee
- Wifi
Bathroom
- Bathtub
- Body soap
- Conditioner
- Hot Water
- Shampoo
- Shower gel
Bedroom and laundry
- Bed linens
- Hangers
- Iron
- Clothing storage
Common
- Air conditioning
- Cleaning products
- Cooking basics Pots and pans, oil, salt and pepper
- Dishes and silverware
- Dryer In the building, free or for a fee
- Hair dryer
- Heating Central heating or a heater in the listing
- Hot tub
- Kitchen Space where guests can cook their own meals
- Pool Private or Shared
- TV
- Washing Machine In the building, free or for a fee
- Wifi
Bathroom
- Bathtub
- Body soap
- Conditioner
- Hot Water
- Shampoo
- Shower gel
Bedroom and laundry
- Bed linens
- Hangers
- Iron
- Clothing storage
Entertainment
- Exercise equipment
- Pool table
- Record player
Family
- Board games
- High chair
- Pack 'n Play/travel crib
Heating and cooling
- Ceiling fan
- Indoor fireplace
Home safety
- Carbon monoxide detector
- Fire extinguisher
- First aid kit
- Smoke detector
Kitchen and dining
- Baking sheet
- Barbecue utensils
- Coffee
- Coffee maker
- Dining table
- Dishwasher
- Freezer
- Microwave
- Mini Fridge
- Oven
- Refrigerator
- Stove
- Toaster
- Wine glasses
Location features
- Private entrance Separate street or building entrance
Outdoors
- BBQ grill
- Fire pit
- Outdoor seating
- Patio or balcony
Parking and facilities
- EV charger
- Free parking on premises
- Sauna
House Rules
Accessibility
Neighborhood
Guest Access
Reviews




Find us
Sorry we're unable to show you the location for this property
Approximate location. Full address will be provided on booking.

